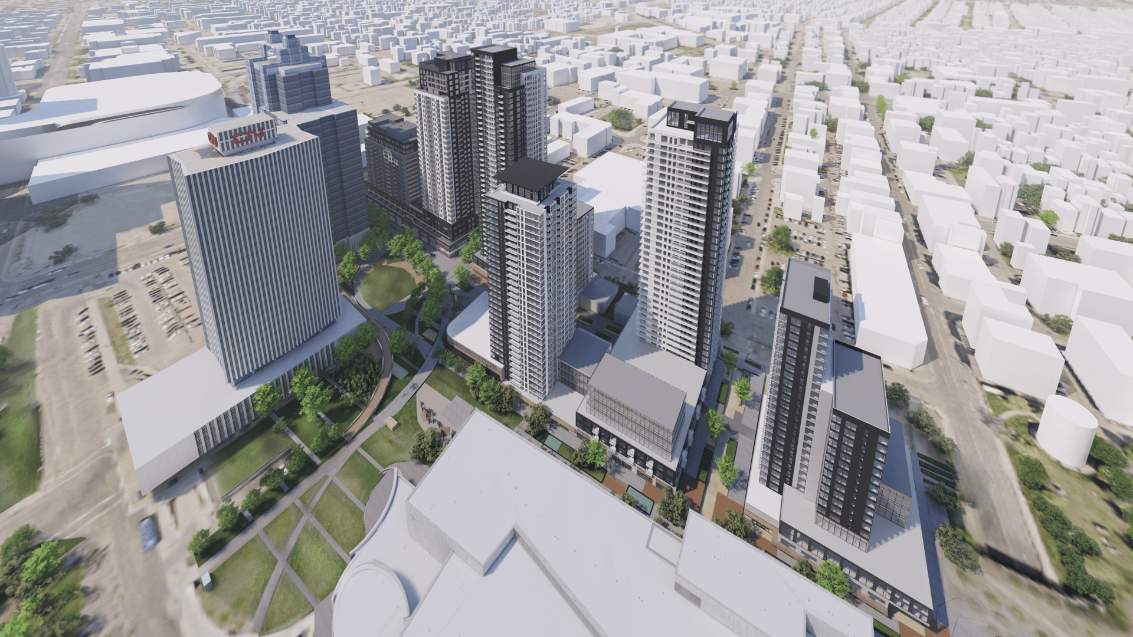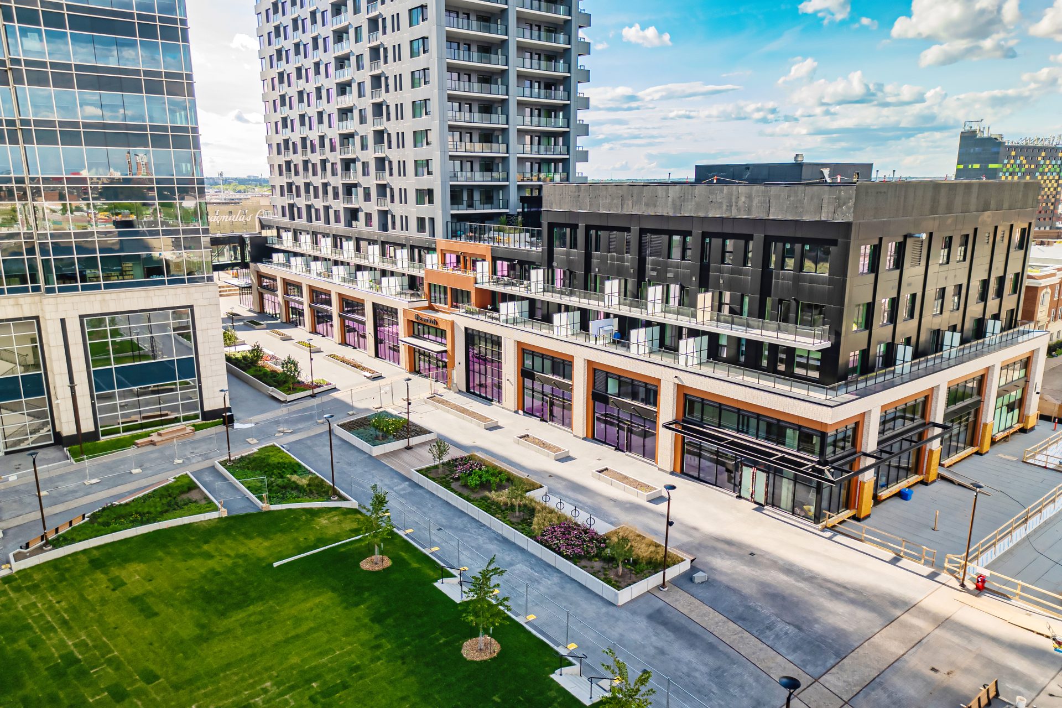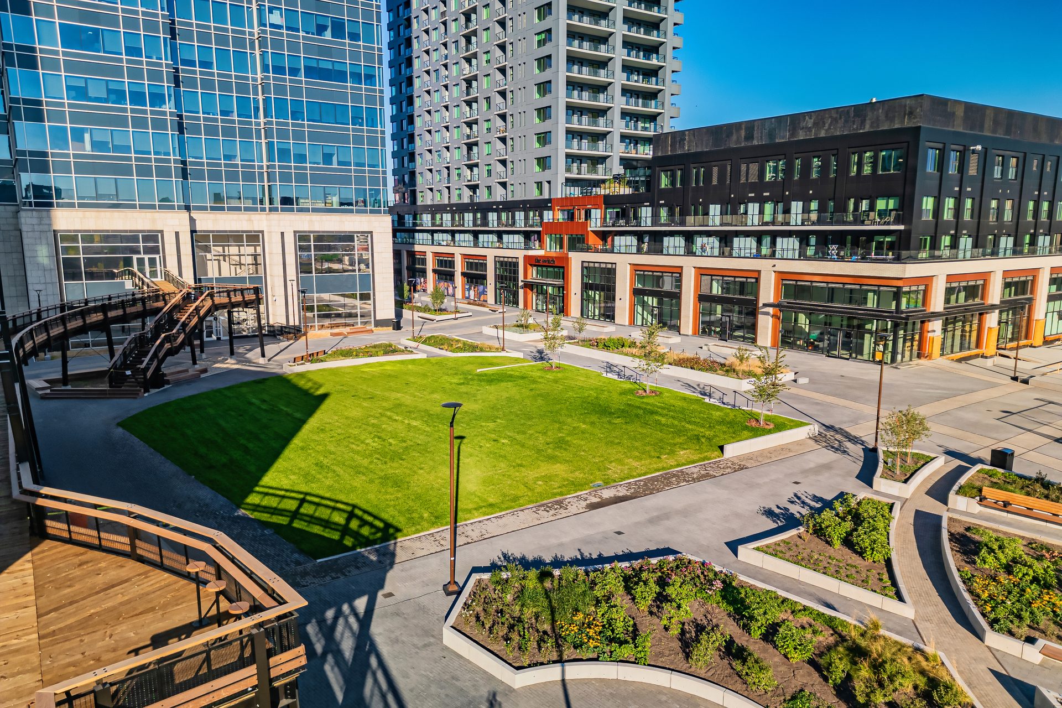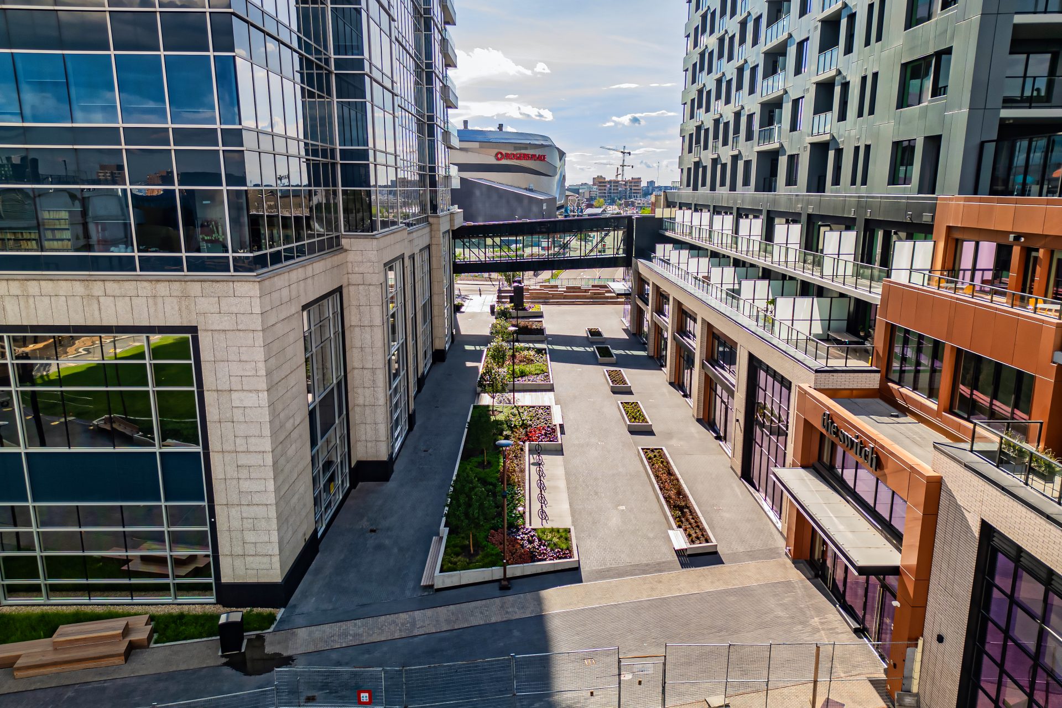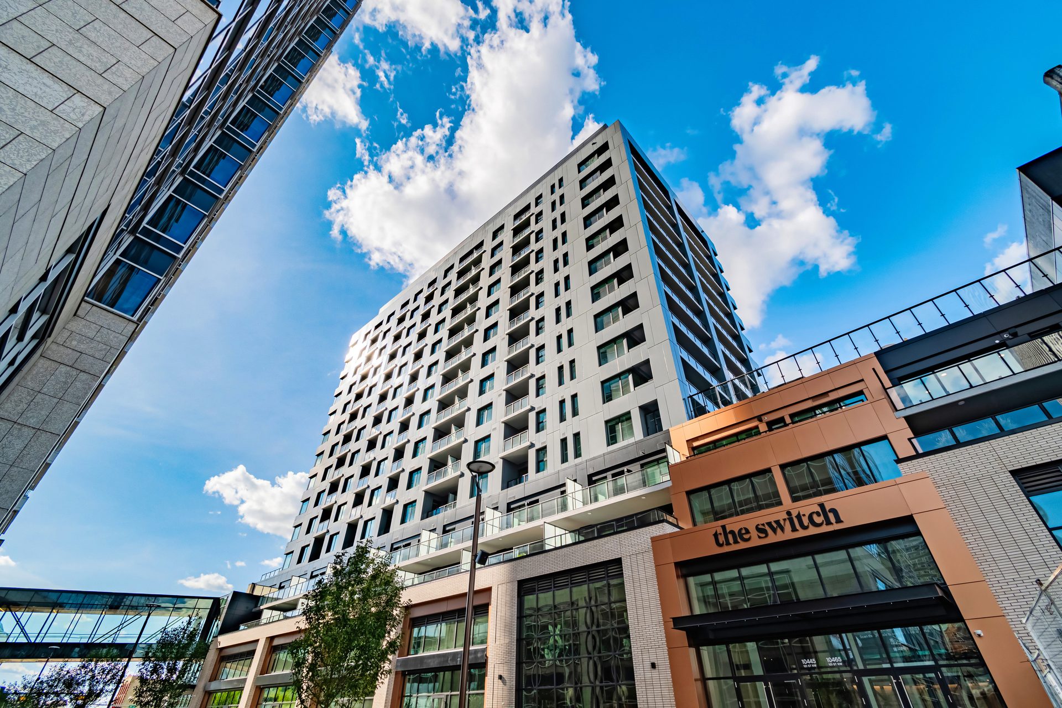
Looking for Apartment rentals?



Make The Switch
Want to learn more about the newest Station Lands development?
RESIDENTIAL RENTALS
COMMERCIAL LEASING
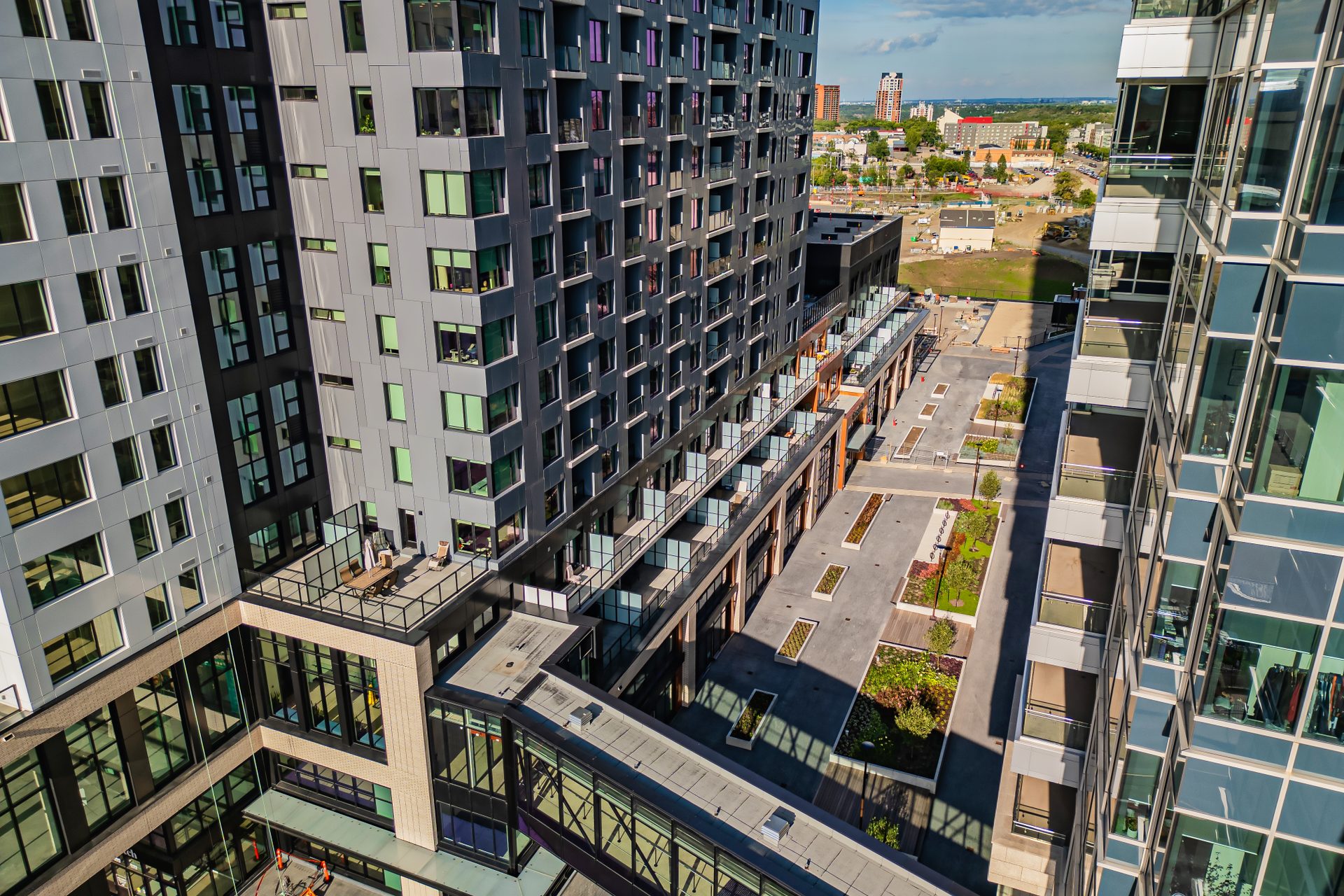
CLOSE


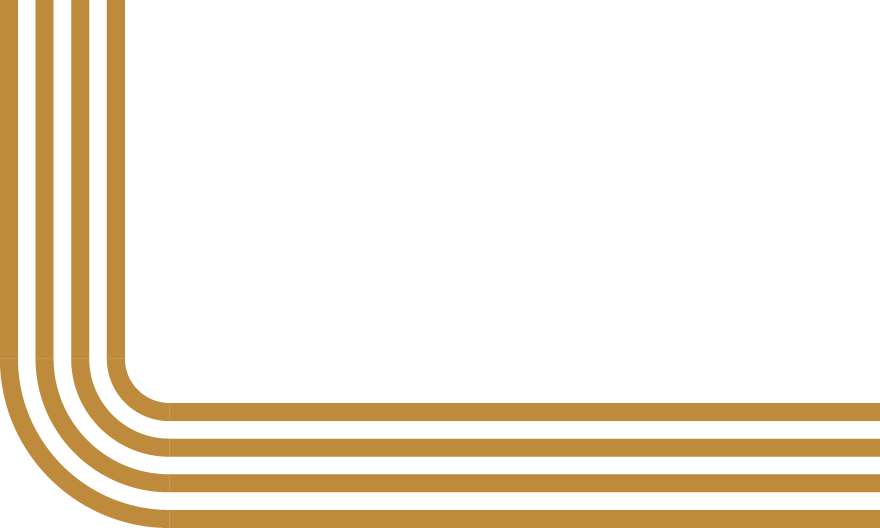
A vision of community
Station Lands, once part of the Canadian National rail yard, has sat largely underdeveloped since the yards closed in 1988.
This master-planned community will integrate residential and commercial spaces with family-friendly amenities and a walkable public plaza all while connecting the surrounding districts. As a transit-oriented development, the neighbourhood will also be a gateway for pedestrians, cyclists, and transit users to access the core.
Our vision will reclaim this “lost” space as an animated, accessible, and connected mixed-used neighbourhood.

A part of our heritage
At the turn of the 20th century, the Station Lands site was the gateway to Edmonton. The rail yard anchored Edmonton’s historic warehouse district and shone as a beacon of local industry.
This master-planned community will pay tribute to the area’s history by bringing prosperity, promise, and innovation to downtown Edmonton.
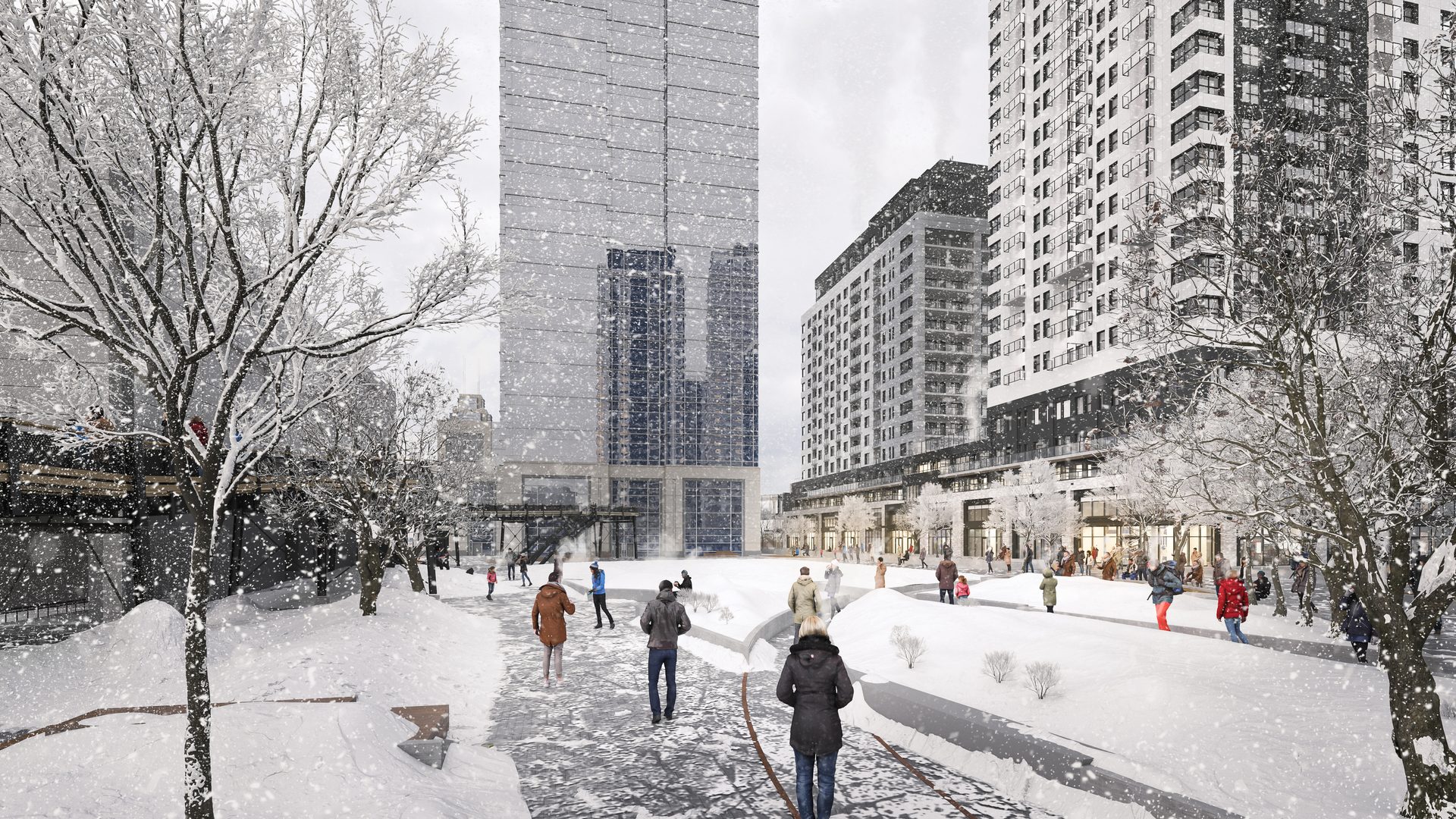

Strengthening our downtown core
Downtown Edmonton is the heart of the city. It is a key economic driver, an educational centre, and an artistic hub. The core hosts our city’s highest concentration of jobs, three post-secondary campuses, and several beloved arts and cultural institutions. But the core is evolving.
Thanks to a series of new developments, an influx of unique businesses, and coordinated revitalization efforts, more people are staying downtown past work hours and are making it their home.
The site's location will activate the downtown northern edge while connecting Edmonton's most prominent districts and public institutions.
A walkable, cyclist-friendly, and transit-accessible link will be created between ICE District, The Quarters, the Arts District, the Royal Alberta Museum, City Hall, and Chinatown.
Station Lands will evolve an underused site into downtown Edmonton's first vertically-oriented complete community.
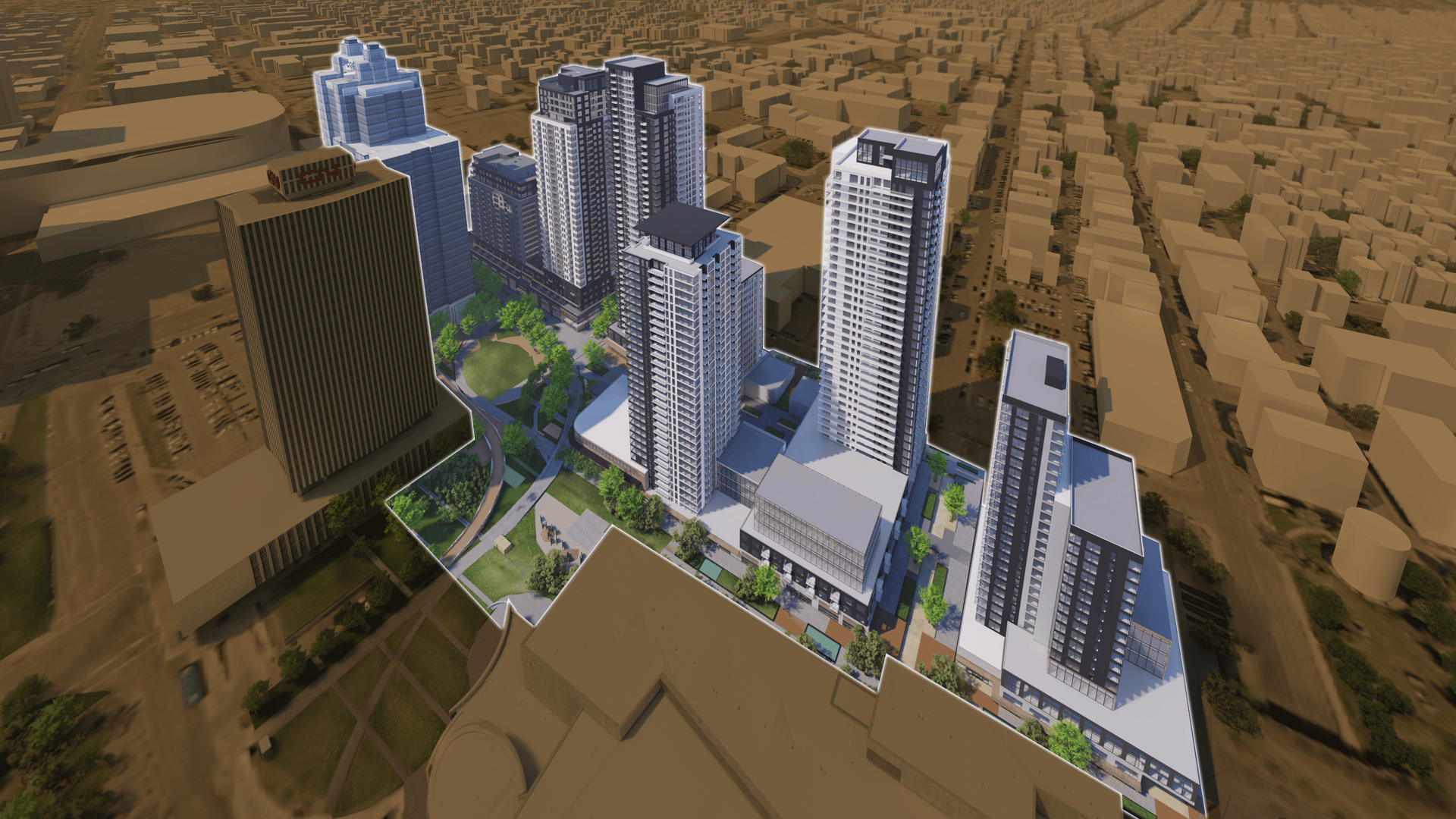
Station Lands is in active development, and will continue to evolve alongside Edmonton's downtown. The district's current and forthcoming properties are outlined below.
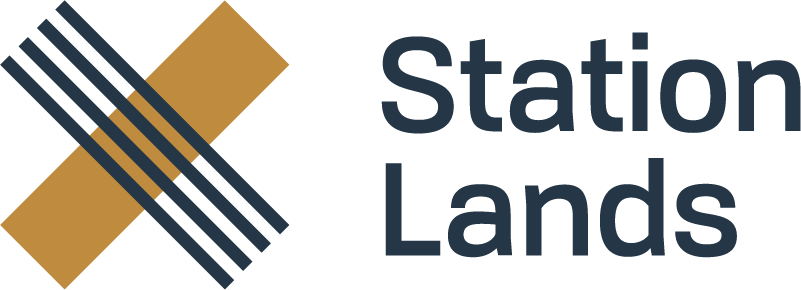
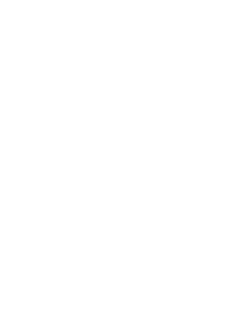


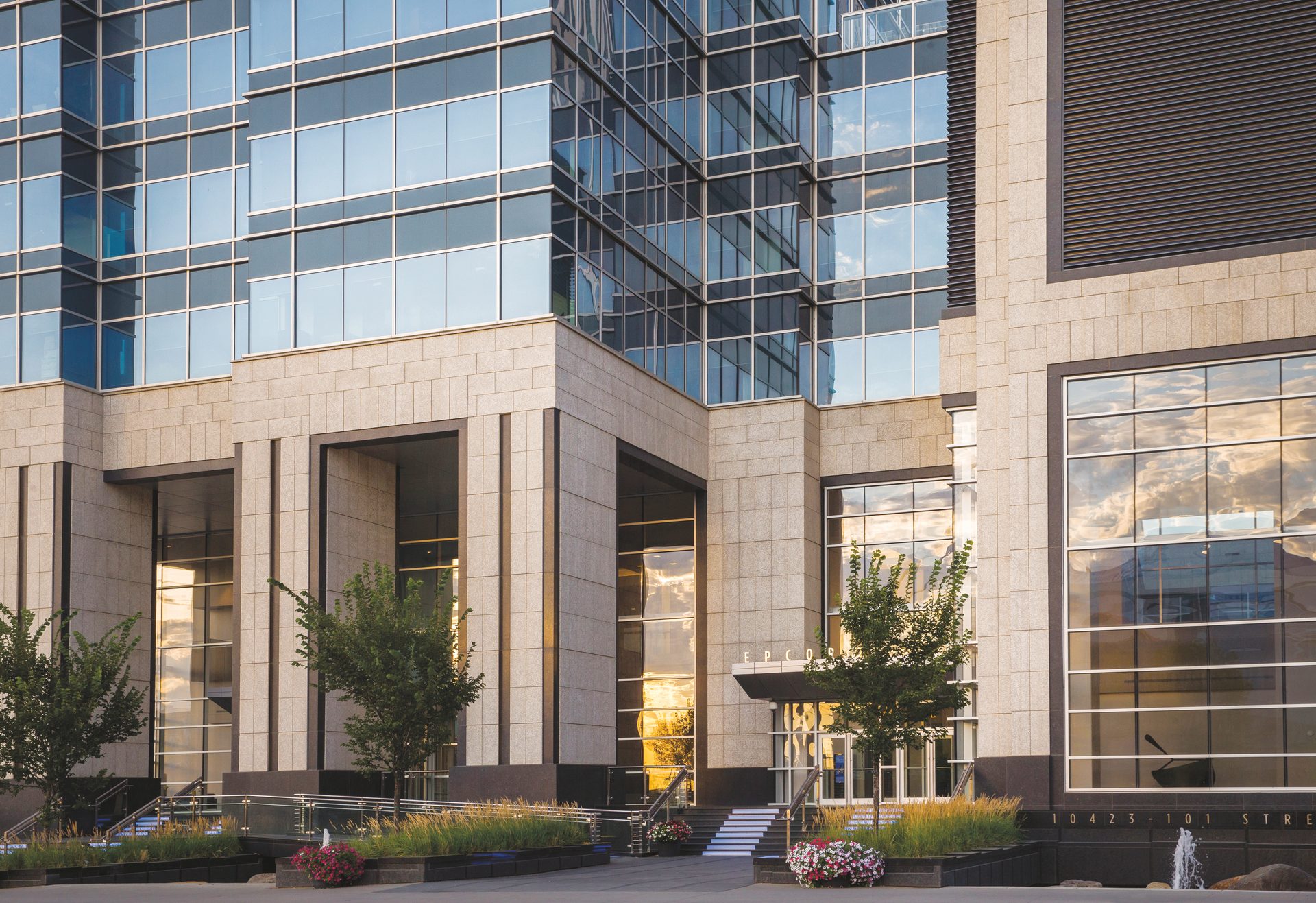
EPCOR Tower
As the first property developed at Station Lands, EPCOR Tower sits at the gateway of this developing district.
Built in 2011, EPCOR Tower has 28 floors of AA office space, flexible floorplates of 24,200 SF, and 625,000 SF of total office area available. With a two-storey grand lobby populted by retail services, rotating art, and soft seating, this stunning tower introduced community to Station Lands.
EPCOR Tower is LEED Gold certified, WiredScore Platnium, and Silver level BOMA BEST certified. The Tower provides tenants with secure underground parking, an engaging tenant lounge, a fitness centre, daycare, coffee shop, and restaurant.

LEARN MORE
LEASING OPPORTUNITIES

The Switch
The Switch is bringing residents to Station Lands with a mid-rise and hi-rise tower, connected by an engaging retail podium.
The Switch has been designed to foster community, culture, and connections within Station Lands. Consisting of a mid-rise with 285 units and a planned high-rise with as many as 400 additional units, the two towers sit atop a podium of retail amenities.
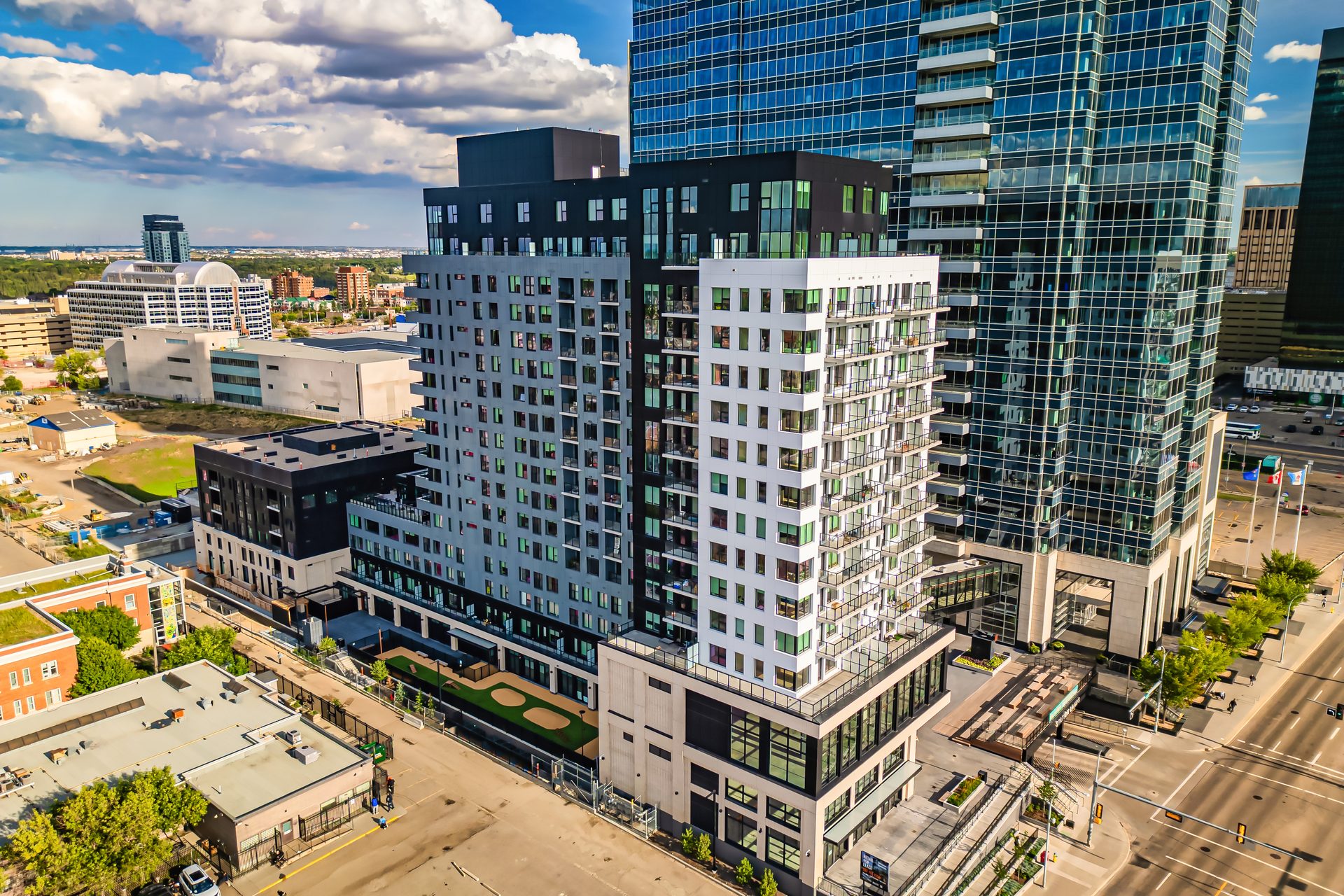

The Switch is a pet-friendly building with modern amenities and resident convenciences. The underground parking and 24-hour security provide a comfortable environment where residents can easily connect to everything the core has to offer.
COMMERICAL
LEASING
RESIDENTIAL
RENTALS

Roundhouse
Park
Station Lands is built around a massive public plaza complete with green space, a performance stage, a pollinator park, and active transportation cooridors.
Station Lands' public plaza will provide a beautiful public realm where Edmontonians can gather to enjoy performances, the company of friends, and nearby retail services. With active transportation routes for pedestrians and cyclists, it will create exceptional connectivity to nearby districts.
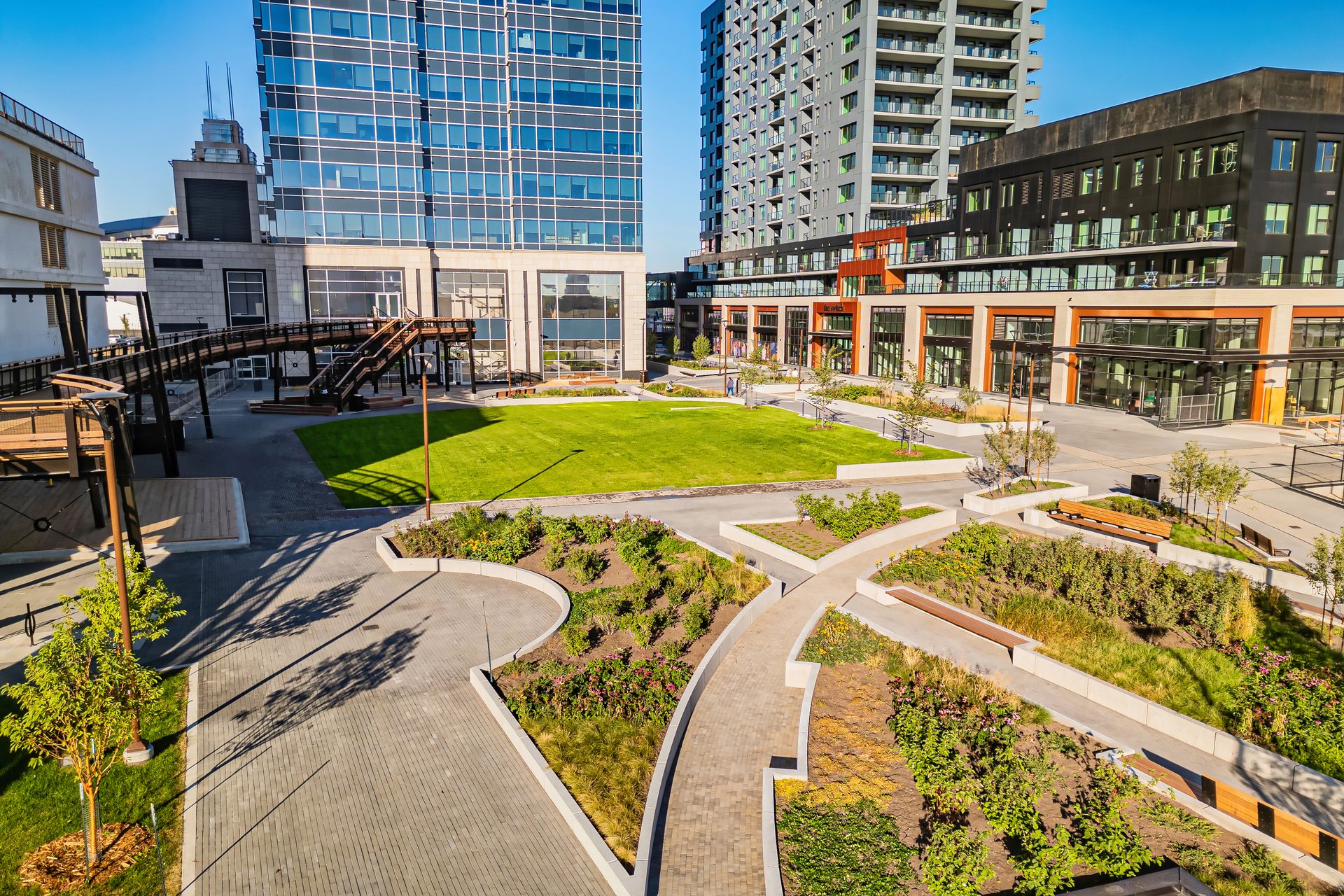
As Station Lands continues to evolve through future phases, the public plaza will act as a hub for community. Every new tower will add to the vibrancy of the district, and the potential for new connections to form.

Future Phases
Station Lands is filled with opportunity, with several more phases to be developed in the coming years.
Station Lands will continue to grow and develop alongside Edmonton, responding to the needs of our growing downtown core and providing new opportunties for businesses, residents, and services to connect.
